|
|
|


|
|
Pic-001
|
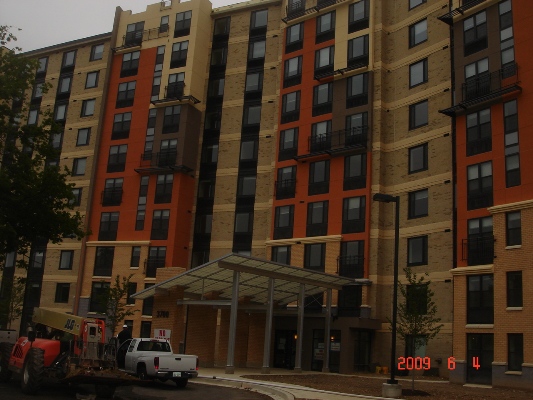 |
Full renovation of 297 condominiums with approximately 400 steel columns from ground floor to roof top.
|
|
Pic-002
|
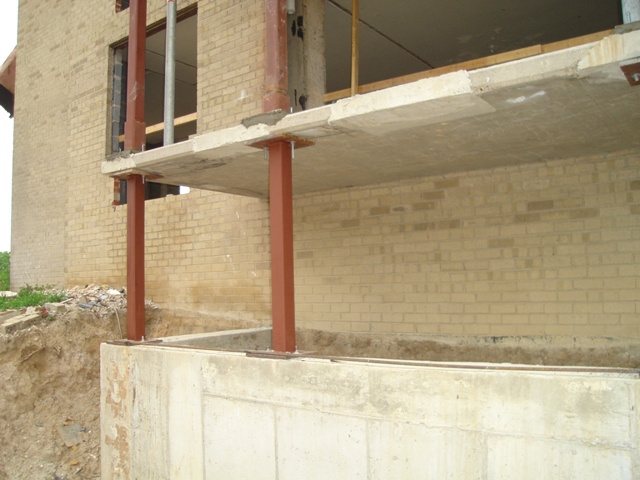 |
670 of steel columns furnished, fabricated and installed at 12 stories high
|
|
Pic-003
|
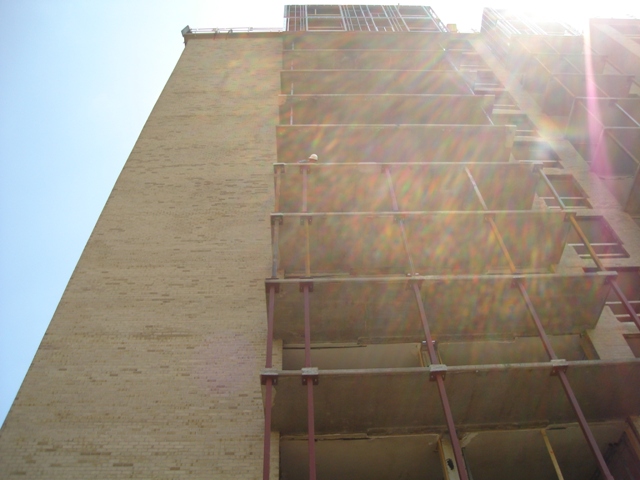 |
Steel columns with base plates at all 12 levels.
|
|
Pic-004
|
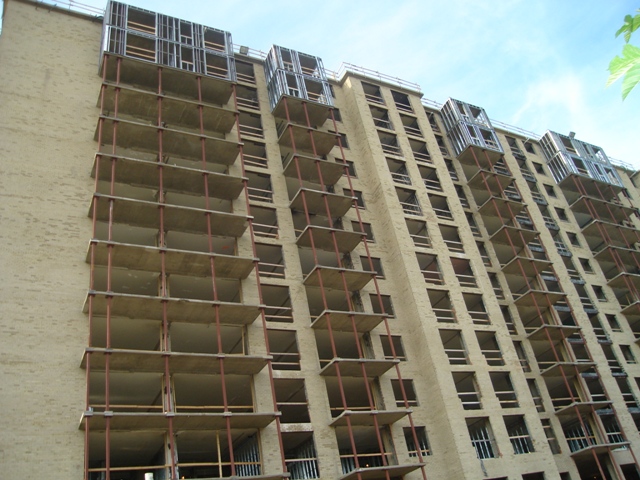 |
Steel columns at both fron and back of building.
|
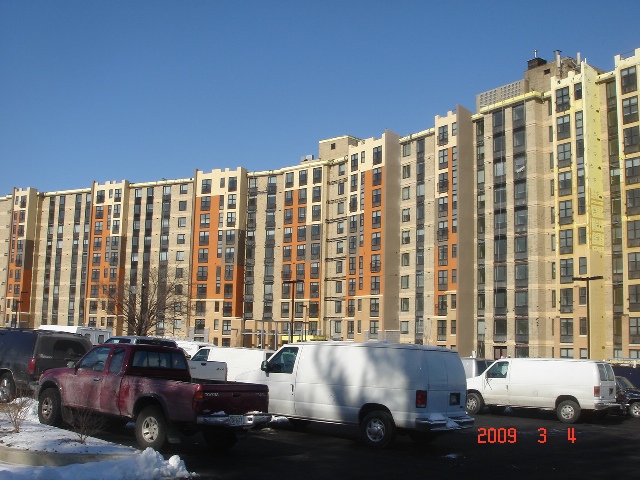 Pic-005
Pic-005
Full renovation of 12 stories high with 297 apartments.
|
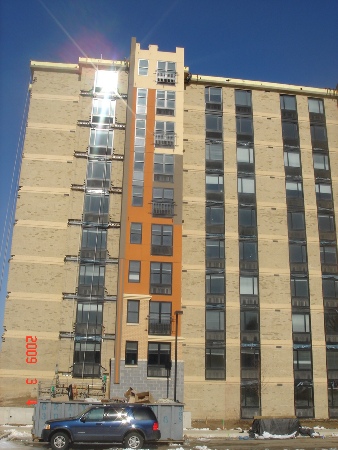 Pic-006
Pic-006
Juliet rails at windows at each new tier
|
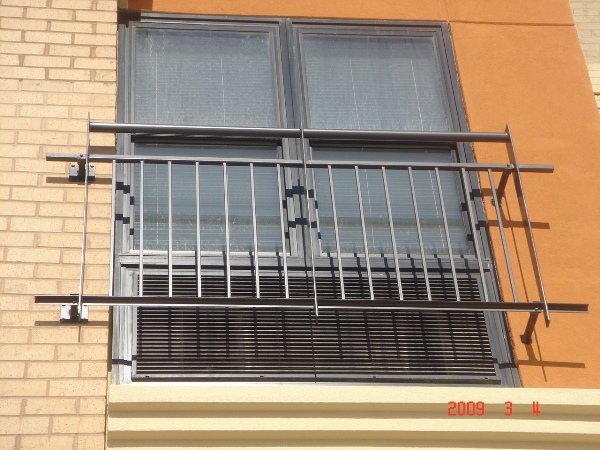 Pic-007
Pic-007
Juilet rails at windows at each new tiers from ground to roof floors.
|
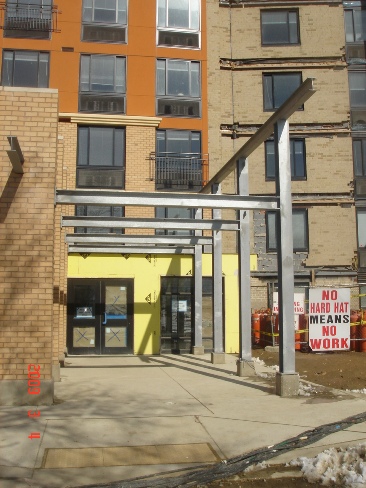 Pic-008
Pic-008
Structural steel framing for canopy at fron entrance.
|
|
Pic-009
|
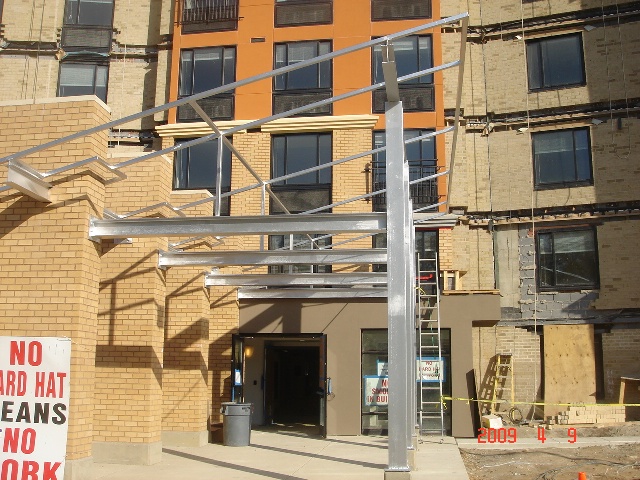 |
Structural Steel framing at front of building
|
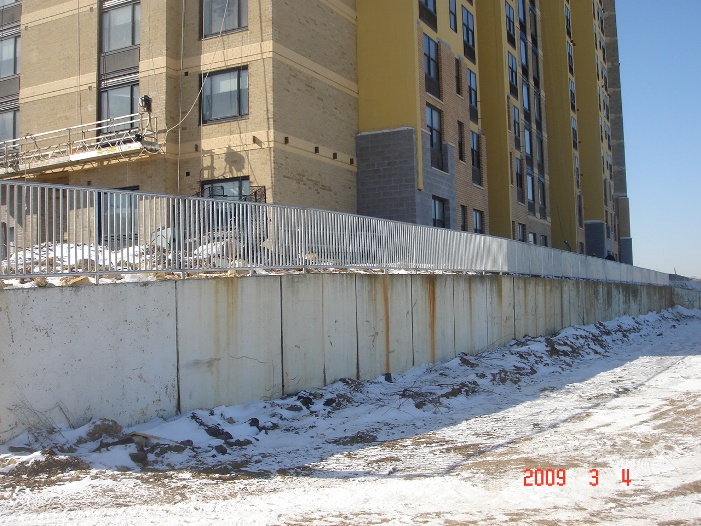 Pic-010
Pic-010
Furnish, fabricate and install approximately 550 linear feet of galvanized guardrails at existing retaining wall.
|
 Pic-011
Pic-011
Steel entrance canopy at front of building.
|
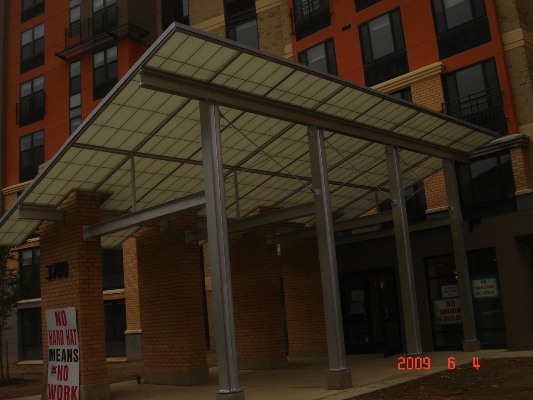 Pic-012
Pic-012
Steel canopy at front of building
|
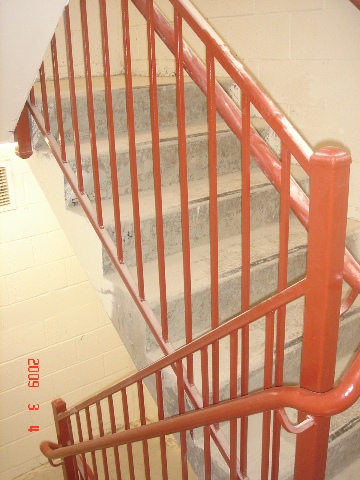 Pic-013
Pic-013
Guardrails and handrails at 3 stairs from the ground floor to the 12th floor.
|
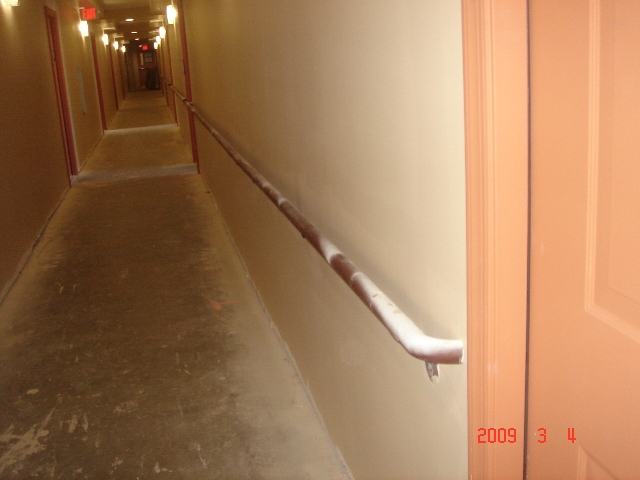 Pic-014
Pic-014
Furnish, fabricate and install pipe handrails at 7 floors approximately 600 feet at each floor.
|
|
Pic-015
|
 |
Juliet rails at windows.
|
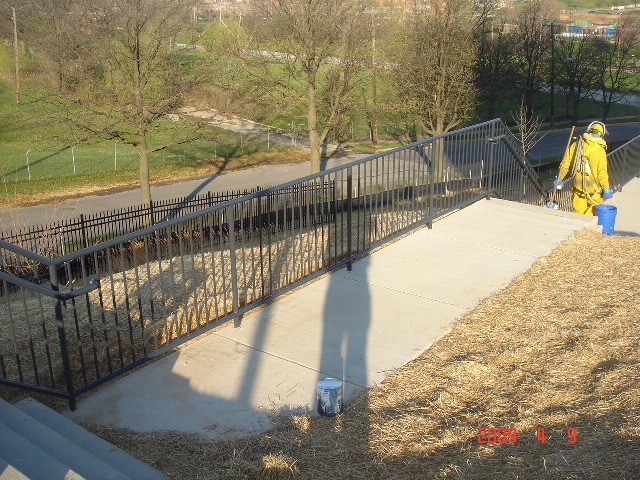 Pic-016
Pic-016
Steel guardrails at exterior stairs.
|
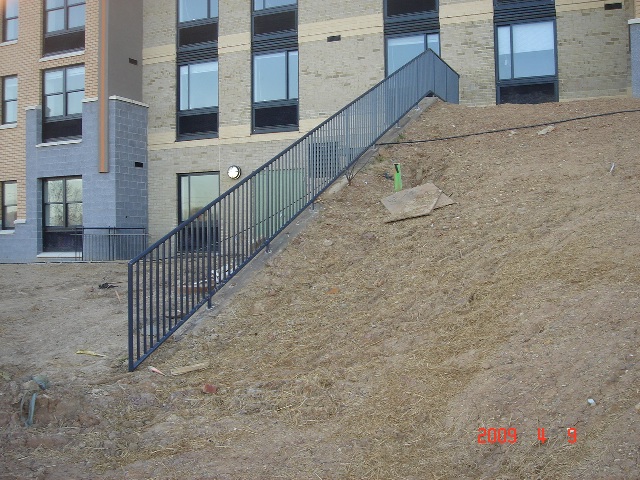 Pic-017
Pic-017
Guardrails at retaining wall.
|
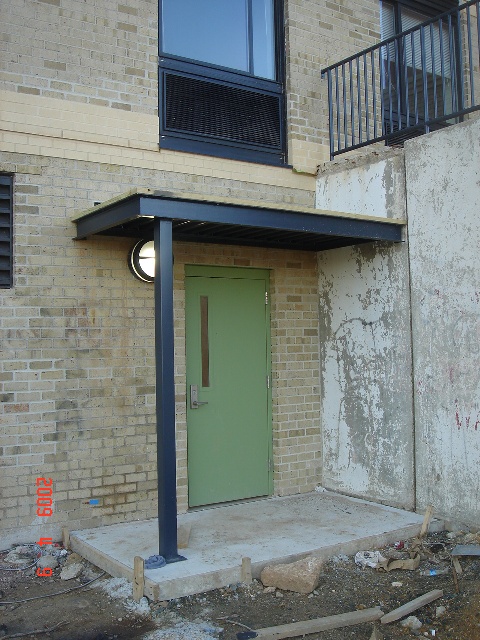 Pic-018
Pic-018
Entry steel canopy at 6 locations.
|
|
|
|
|
|
|
|
|
|





